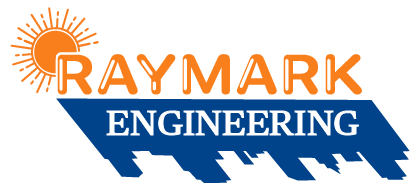Schmidt Residence
And were off! This home addition was Raymark Engineering’s inaugural project. And we couldn’t have had a better collaborator to kick things off than Higginson Architecture. With the simple gable roofs and adequate wall lengths, engineering this project was a breeze. The design team decided to frame the roof with pre-engineered wood trusses, as well as plywood sheathing for the roof diaphragm. Some of the walls of the structure were designed to be sheathed with plywood sheathing, which would take care of the lateral loads. Continuous concrete footings with rebar reinforcing, as well as a 4” thick slab with rebar reinforcing amounted to the structures foundation. This was a fun little project to start this journey off with, and we cant wait to see whats next.
Structural calculations for gravity as well as lateral loads were preformed in compliance with the CBC 2022 and ASCE 7-16.
Type V Construction
